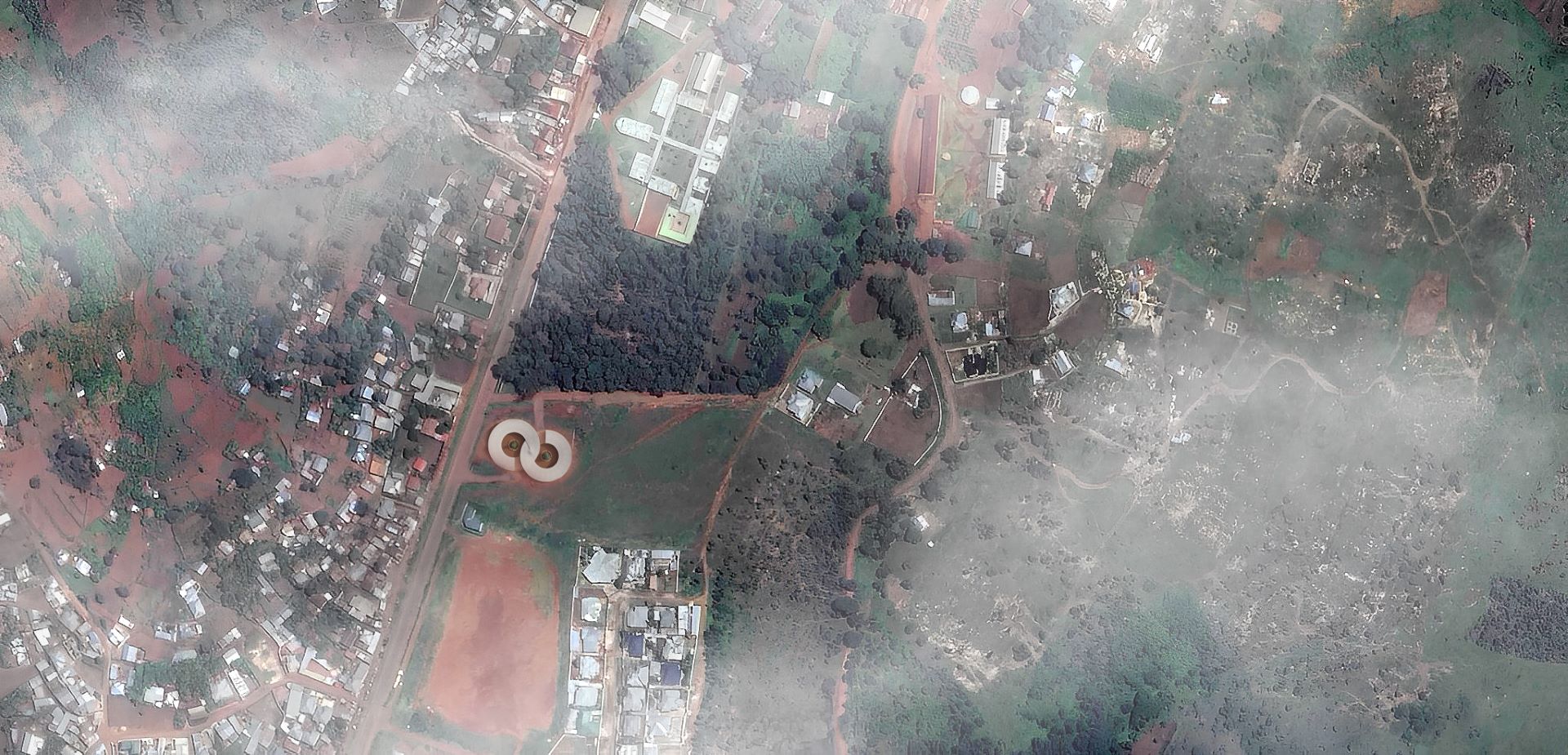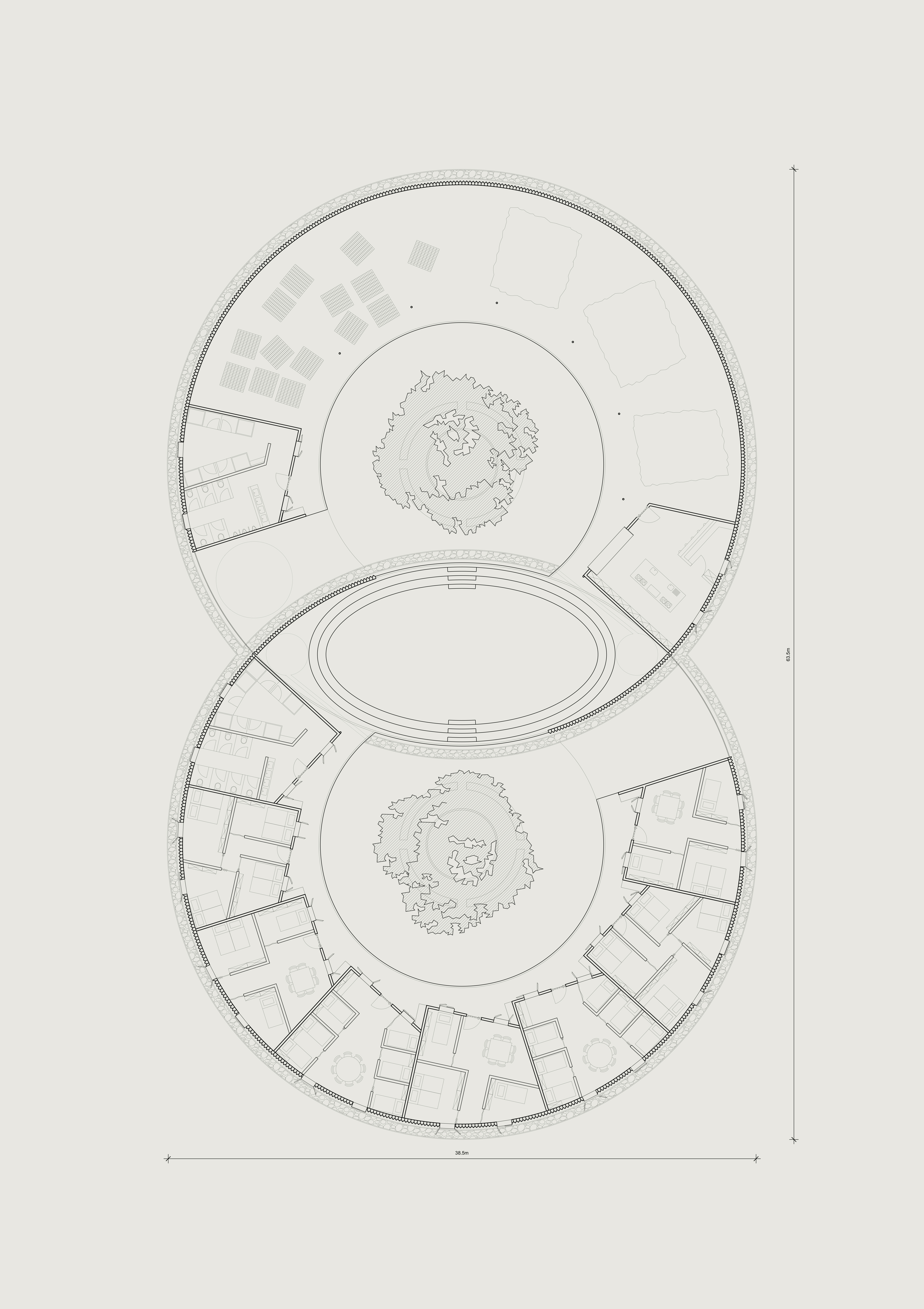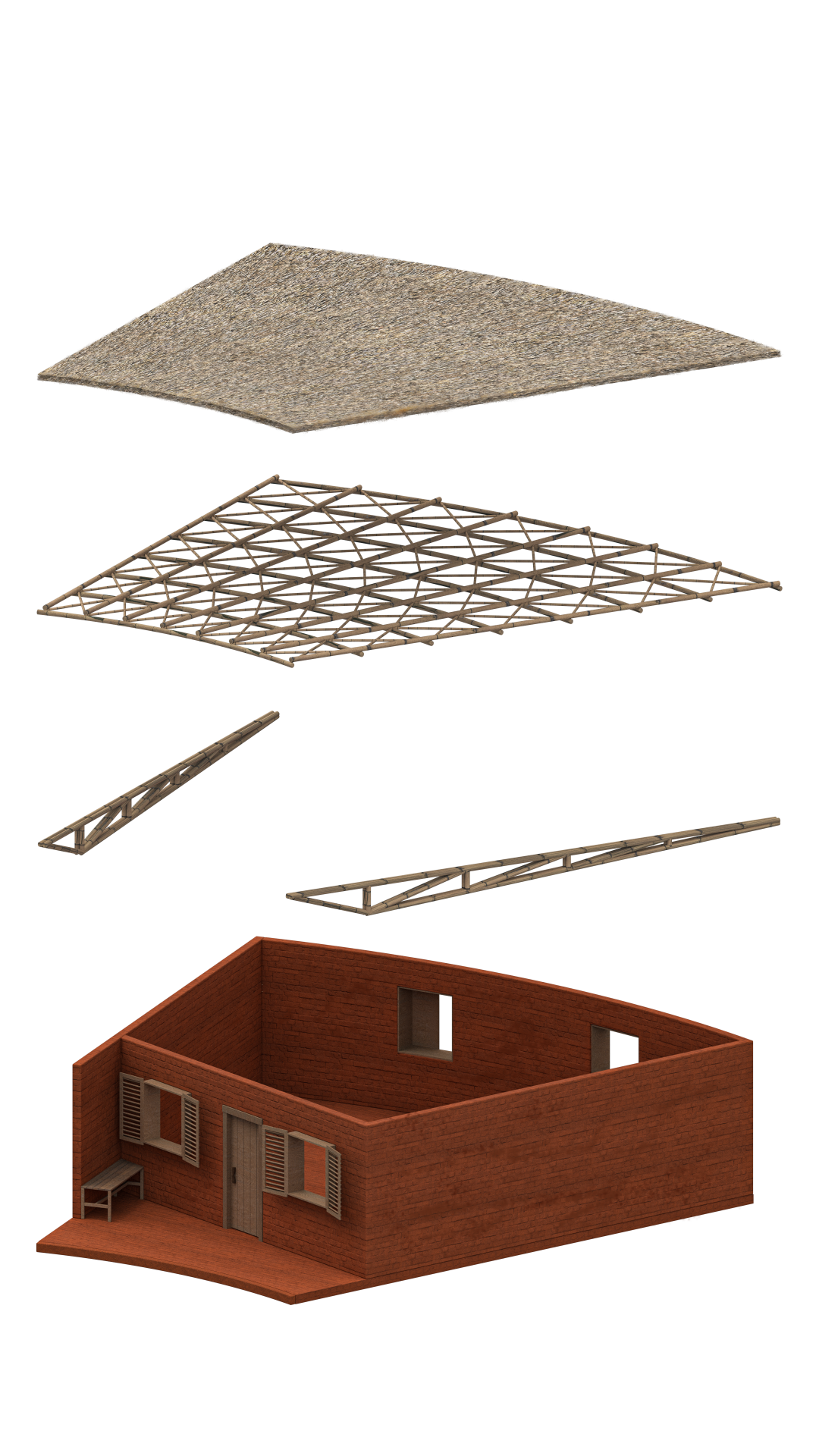Village of Perspectives
Village of Perspectives
(2nd master semester)
(2nd master semester)

Unemployment, low wages and hunger create a lack of perspective among returning refugees from Burundi. The numbers speak for themselves: a gross domestic product per capita of just $261 a year, the world's lowest access to electricity and an average age of not even 16. In addition, there is a high crime rate, poor health care and massive deforestation for firewood. Around 60,000 people who have fled due to human rights violations and severe political crises return home every year.
The project addresses phase 2 of flight: the transitional phase, which begins after about 6 months. It follows the emergency phase, which is about purely ensuring survival.
Unemployment, low wages and hunger create a lack of perspective among returning refugees from Burundi. The numbers speak for themselves: a gross domestic product per capita of just $261 a year, the world's lowest access to electricity and an average age of not even 16. In addition, there is a high crime rate, poor health care and massive deforestation for firewood. Around 60,000 people who have fled due to human rights violations and severe political crises return home every year.
The project addresses phase 2 of flight: the transitional phase, which begins after about 6 months. It follows the emergency phase, which is about purely ensuring survival.
In the second phase, the aim is to reintegrate people into society and help them become more independent. To make this possible, learning and practicing a profession seems essential. Based on the local situation, the concept combines temporary housing with a training center. The residents can learn two professions: on the one hand, the production of various products such as stoves and building materials made from locally sourced clay, and on the other hand, the cultivation and processing of nutrient-rich food. Both of these trades address locally prevalent problems and manifest useful knowledge and skills in Muyinga society.
In the second phase, the aim is to reintegrate people into society and help them become more independent. To make this possible, learning and practicing a profession seems essential. Based on the local situation, the concept combines temporary housing with a training center. The residents can learn two professions: on the one hand, the production of various products such as stoves and building materials made from locally sourced clay, and on the other hand, the cultivation and processing of nutrient-rich food. Both of these trades address locally prevalent problems and manifest useful knowledge and skills in Muyinga society.


As vegetables and clay products are laid out to dry in the work area, the exterior wall opens in a smooth transition. This creates a draft that draws moist air out of the yard. Following the same principle, the two outer walls open towards the center to provide an open yet sheltered atmosphere there.
As vegetables and clay products are laid out to dry in the work area, the exterior wall opens in a smooth transition. This creates a draft that draws moist air out of the yard. Following the same principle, the two outer walls open towards the center to provide an open yet sheltered atmosphere there.


floorplan
floorplan
The typology of the buildings refers to the traditional hut construction of Burundi. The complex consists of two overlapping circles. The first circle is for housing, the second for educational facilities. The intersection of the two circles creates a place of community. To the outside, the circles are round to make the building readable as a secure unit. To the inside, it becomes a village through segmentation into small units.
The typology of the buildings refers to the traditional hut construction of Burundi. The complex consists of two overlapping circles. The first circle is for housing, the second for educational facilities. The intersection of the two circles creates a place of community. To the outside, the circles are round to make the building readable as a secure unit. To the inside, it becomes a village through segmentation into small units.
The outer walls of the circles are staggered brick, so that the building shades itself like a cactus and protects itself from heat. Inside the circles, a large roof overhang forms an arcade. The portico is common in Burundian architecture. It serves not only as a shelter from the sun and rain, but also as a social place to meet, rest, and talk. To activate this place of communication, each house has a small seating niche outside.
The outer walls of the circles are staggered brick, so that the building shades itself like a cactus and protects itself from heat. Inside the circles, a large roof overhang forms an arcade. The portico is common in Burundian architecture. It serves not only as a shelter from the sun and rain, but also as a social place to meet, rest, and talk. To activate this place of communication, each house has a small seating niche outside.

In the center of the complex, the roofs of the two circles intersect and form the heart of the community. This is the social center of the complex and serves as a dining room, event and communication space - not only for the residents of the complex but also for the public of Muyinga during the day. This is to help reintegrate the residents into the community.
In the center of the complex, the roofs of the two circles intersect and form the heart of the community. This is the social center of the complex and serves as a dining room, event and communication space - not only for the residents of the complex but also for the public of Muyinga during the day. This is to help reintegrate the residents into the community.


The roof is covered with reed from the region in a traditional building method. Reed has the advantage that it can be easily adapted to the shape of the roof and is much lighter than burnt roof tiles. Unlike the commonly used corrugated metal roofs, it is quiet inside even when it rains.
A lightweight bamboo construction enables the winding shape of the roof. The bamboo planted for this purpose serves not only as building material, but also to stabilize the slopes of Muyinga against dangerous landslides.
Doubled bamboo beams raise the roof to provide ventilation. This prevents heat from accumulating on the ceiling. They allow the roof to cantilever far enough to protect the delicate clay bricks from exposure to water.
The individual modules are made of locally produced compressed clay blocks (CEB/BTC). The interior walls can be flexibly adapted to the living situation of the occupants, as only the exterior walls are required for carrying the loads. Stabilized adobe bricks form the boundary to the ground.
The roof is covered with reed from the region in a traditional building method. Reed has the advantage that it can be easily adapted to the shape of the roof and is much lighter than burnt roof tiles. Unlike the commonly used corrugated metal roofs, it is quiet inside even when it rains.
A lightweight bamboo construction enables the winding shape of the roof. The bamboo planted for this purpose serves not only as building material, but also to stabilize the slopes of Muyinga against dangerous landslides.
Doubled bamboo beams raise the roof to provide ventilation. This prevents heat from accumulating on the ceiling. They allow the roof to cantilever far enough to protect the delicate clay bricks from exposure to water.
The individual modules are made of locally produced compressed clay blocks (CEB/BTC). The interior walls can be flexibly adapted to the living situation of the occupants, as only the exterior walls are required for carrying the loads. Stabilized adobe bricks form the boundary to the ground.
All Rights Reserved
All Rights Reserved