Klangraum
Klangraum
(1st master semester)
(1st master semester)
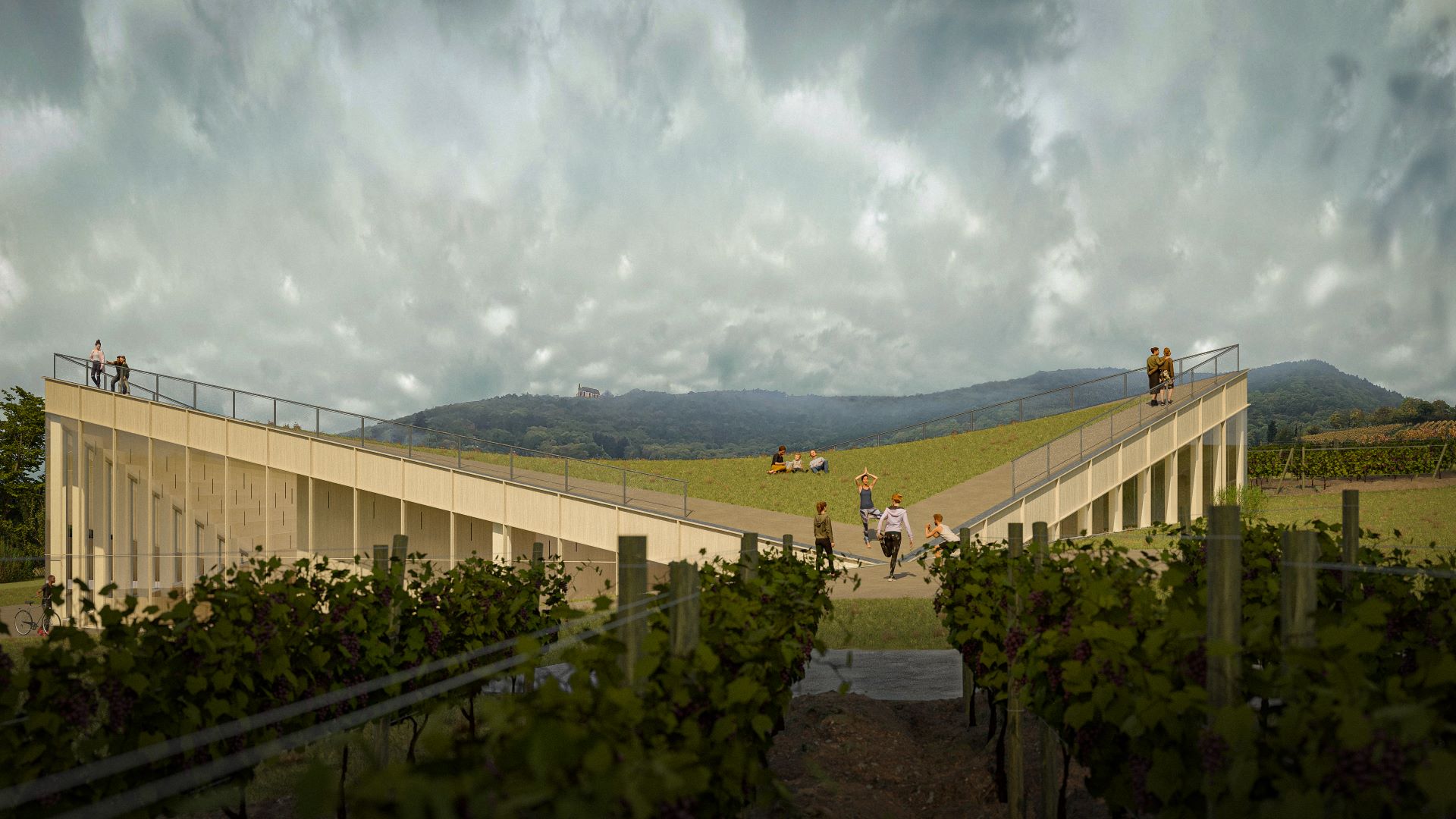
In the outskirts of the municipality of Burrweiler in the heart of the Palatinate, a single plot of land in a prime vineyard location remains for the construction of the new concert hall. The building respectfully blends into the grid of grapevines and slopes so as not to interrupt the visual axis between the neo-gothic St. Anna's Chapel and the picturesque view of the Rhine valley.
Regionally sourced spruce wood from the Palatinate Forest not only characterizes the building's supporting structure and design, but also its special acoustics: the material has excellent acoustic characteristics and is used, among other things, to make instruments. The building itself thus becomes the body of the instrument.
In the outskirts of the municipality of Burrweiler in the heart of the Palatinate, a single plot of land in a prime vineyard location remains for the construction of the new concert hall. The building respectfully blends into the grid of grapevines and slopes so as not to interrupt the visual axis between the neo-gothic St. Anna's Chapel and the picturesque view of the Rhine valley.
Regionally sourced spruce wood from the Palatinate Forest not only characterizes the building's supporting structure and design, but also its special acoustics: the material has excellent acoustic characteristics and is used, among other things, to make instruments. The building itself thus becomes the body of the instrument.
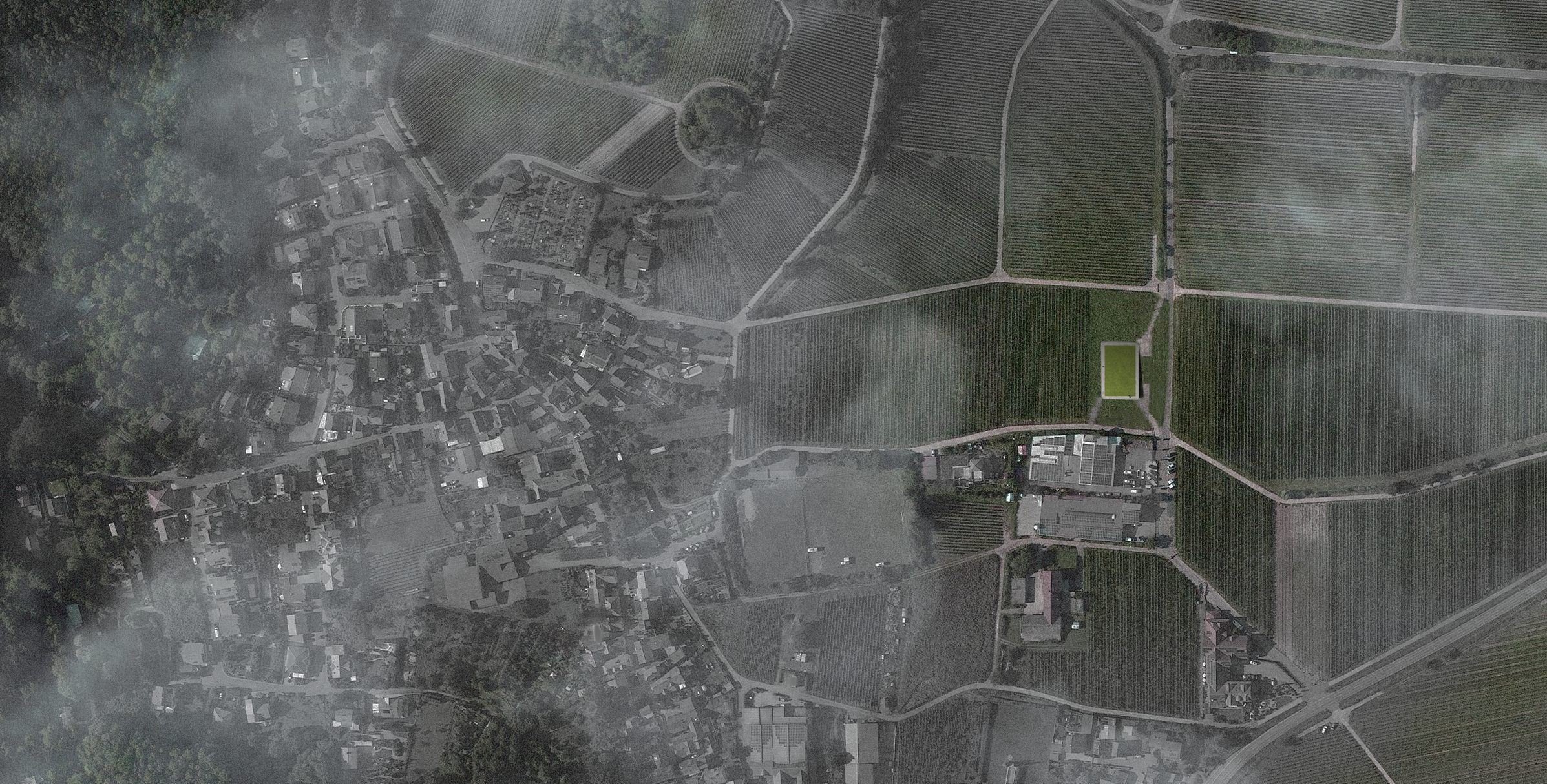
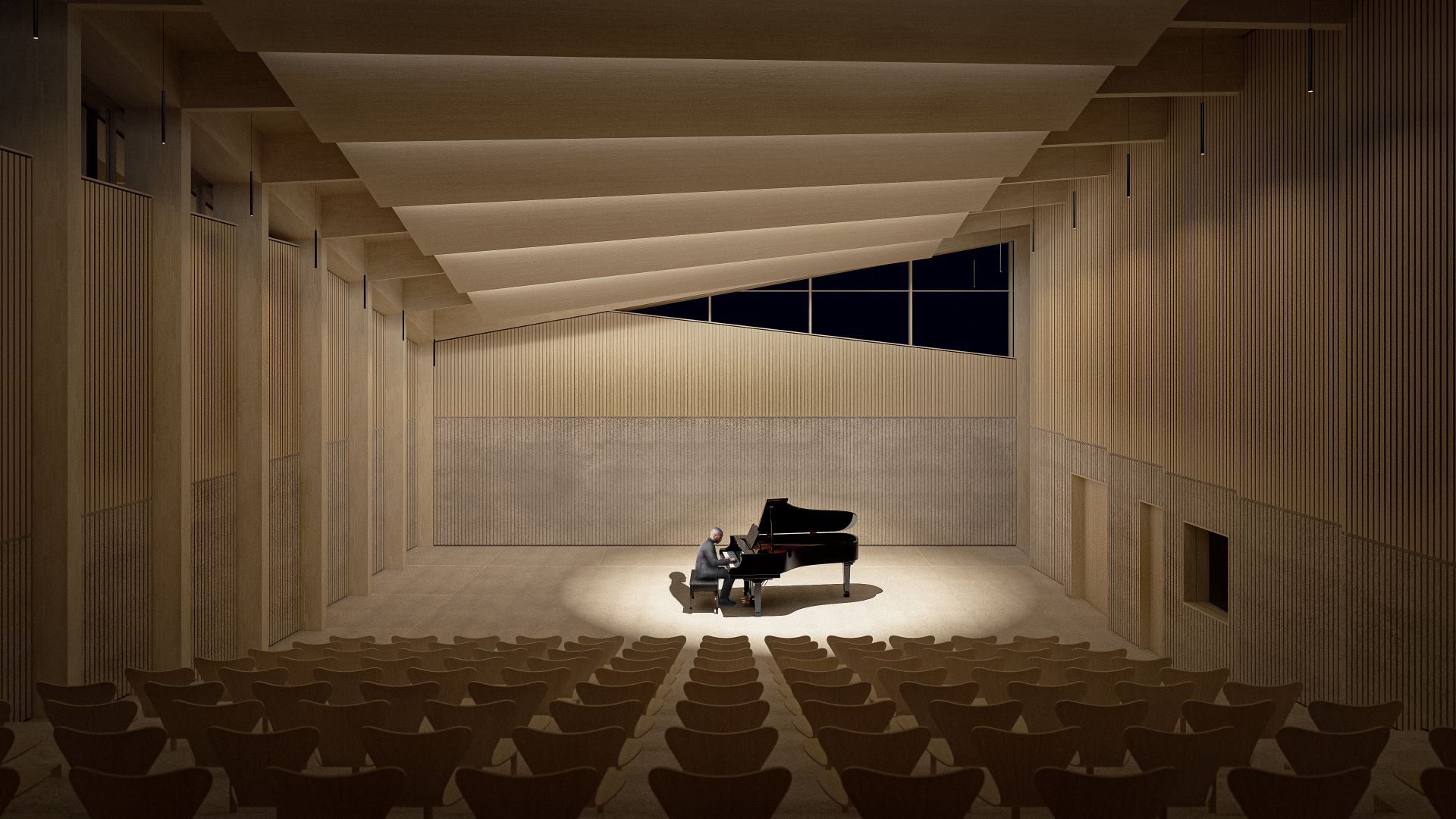
Program
Three units of equal size, consisting of the reception area, the back-of-house and the music hall, form the spatial program. The back-of-house volume is designed as a single element as a closed volume and thus also serves as a spatial separation between the hall and the reception area.
Program
Three units of equal size, consisting of the reception area, the back-of-house and the music hall, form the spatial program. The back-of-house volume is designed as a single element as a closed volume and thus also serves as a spatial separation between the hall and the reception area.

Lowering and raising
The northwest and southeast roof corners of the volume are raised from the site, while the two opposite corners are lowered flush with the site to blend the building with its surroundings.
Lowering and raising
The northwest and southeast roof corners of the volume are raised from the site, while the two opposite corners are lowered flush with the site to blend the building with its surroundings.

Visual axis
By lowering the two corners of the roof, the building slopes between its two high points and thus opens up the visual axis between the St. Anna Chapel and the Rhine Valley.
Visual axis
By lowering the two corners of the roof, the building slopes between its two high points and thus opens up the visual axis between the St. Anna Chapel and the Rhine Valley.

Highpoints
The northwest highpoint forms an opening that allows the rays of the setting sun to fall into the auditorium, while the highpoint to the southeast faces the access road and creates the entrance to the building.
Highpoints
The northwest highpoint forms an opening that allows the rays of the setting sun to fall into the auditorium, while the highpoint to the southeast faces the access road and creates the entrance to the building.

Routing
The path leads along the outer edges of the roof, both on the outside and inside. Both paths also follow the slope of the roof to pay special attention to the distinctive feature of the building.
Routing
The path leads along the outer edges of the roof, both on the outside and inside. Both paths also follow the slope of the roof to pay special attention to the distinctive feature of the building.

Creating an added value for Burrweiler
Since the concert hall remains unused most of the time, the building should also offer added value for residents and visitors outside of its use. The lowering of the roof makes it accessible, and the high points provide vantage points on St. Anna's Chapel and the Rhine valley. The slope of the roof also allows it to be used as a podium for outdoor concerts and performances.
Creating an added value for Burrweiler
Since the concert hall remains unused most of the time, the building should also offer added value for residents and visitors outside of its use. The lowering of the roof makes it accessible, and the high points provide vantage points on St. Anna's Chapel and the Rhine valley. The slope of the roof also allows it to be used as a podium for outdoor concerts and performances.

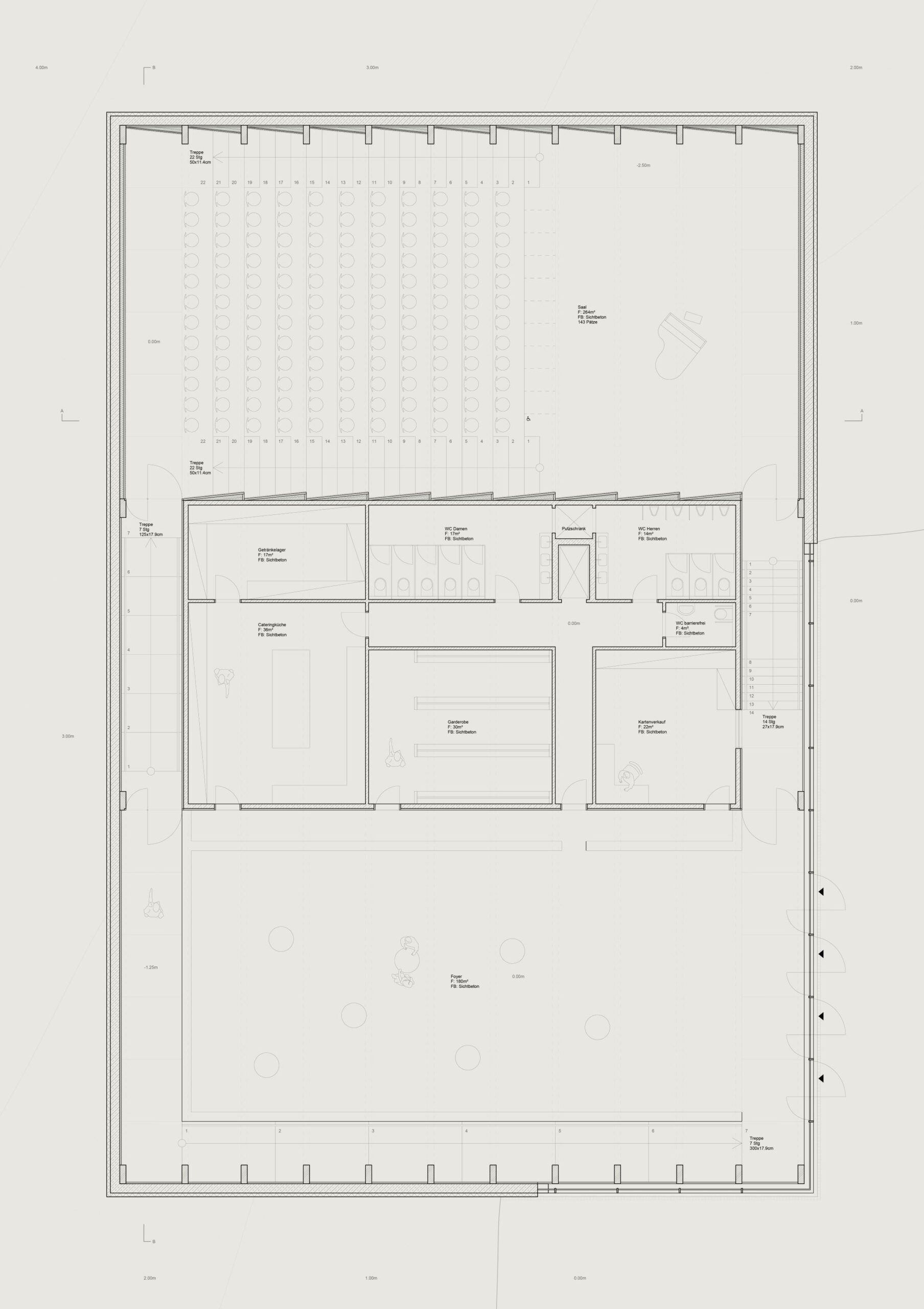
Floorplan Groundfloor
Floorplan Groundfloor
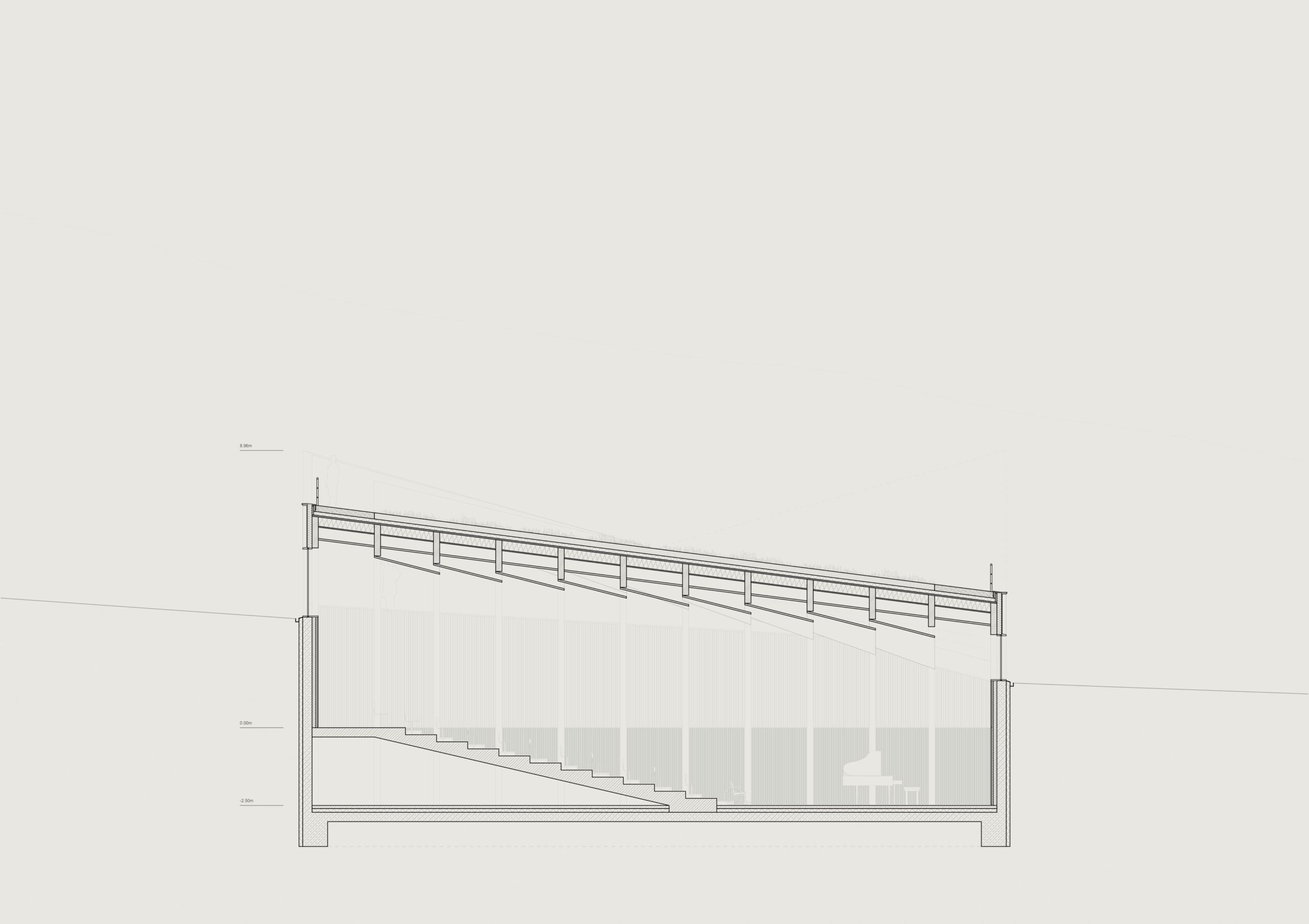
Section A-A
Section A-A
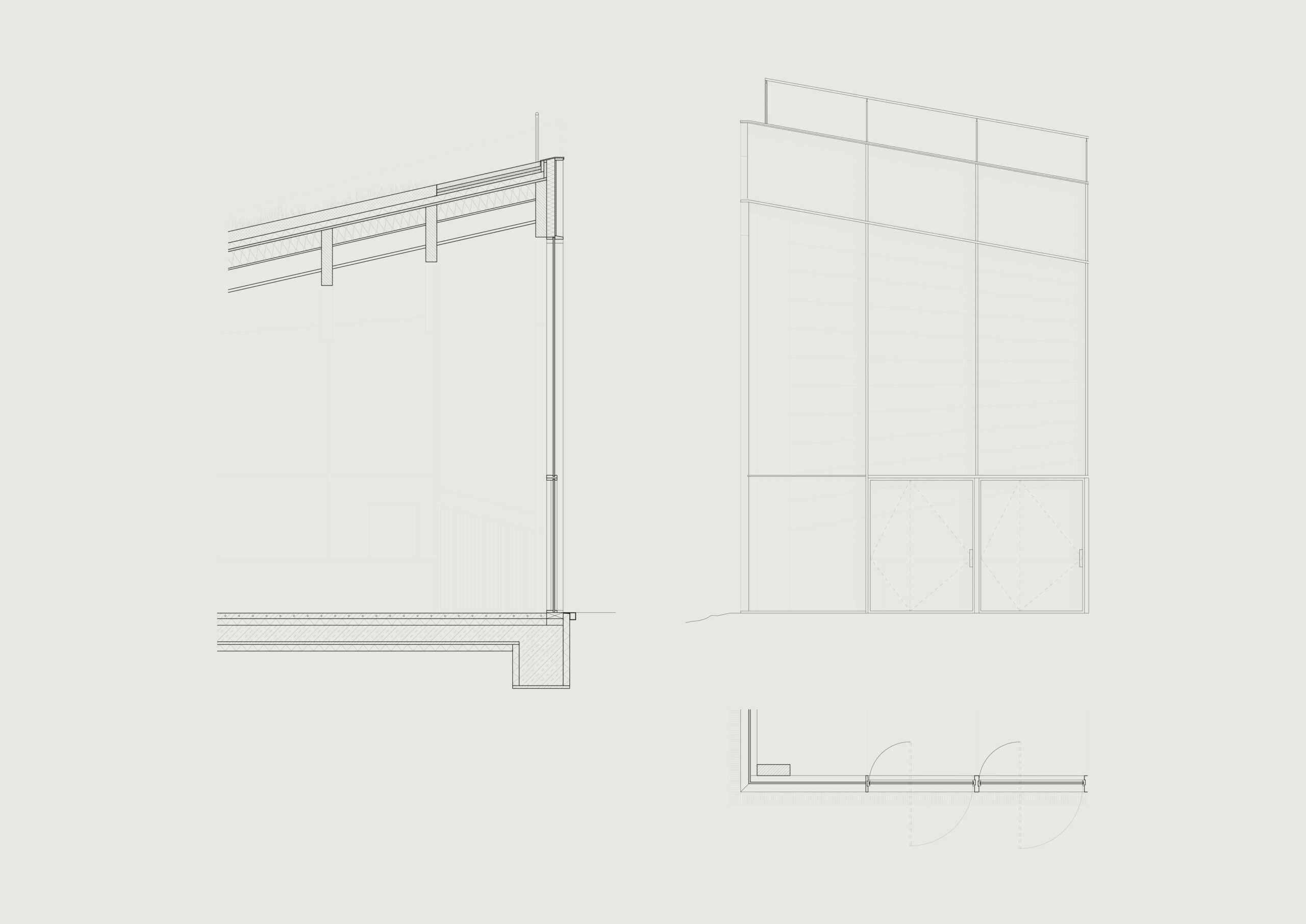
three-plane projection
three-plane projection
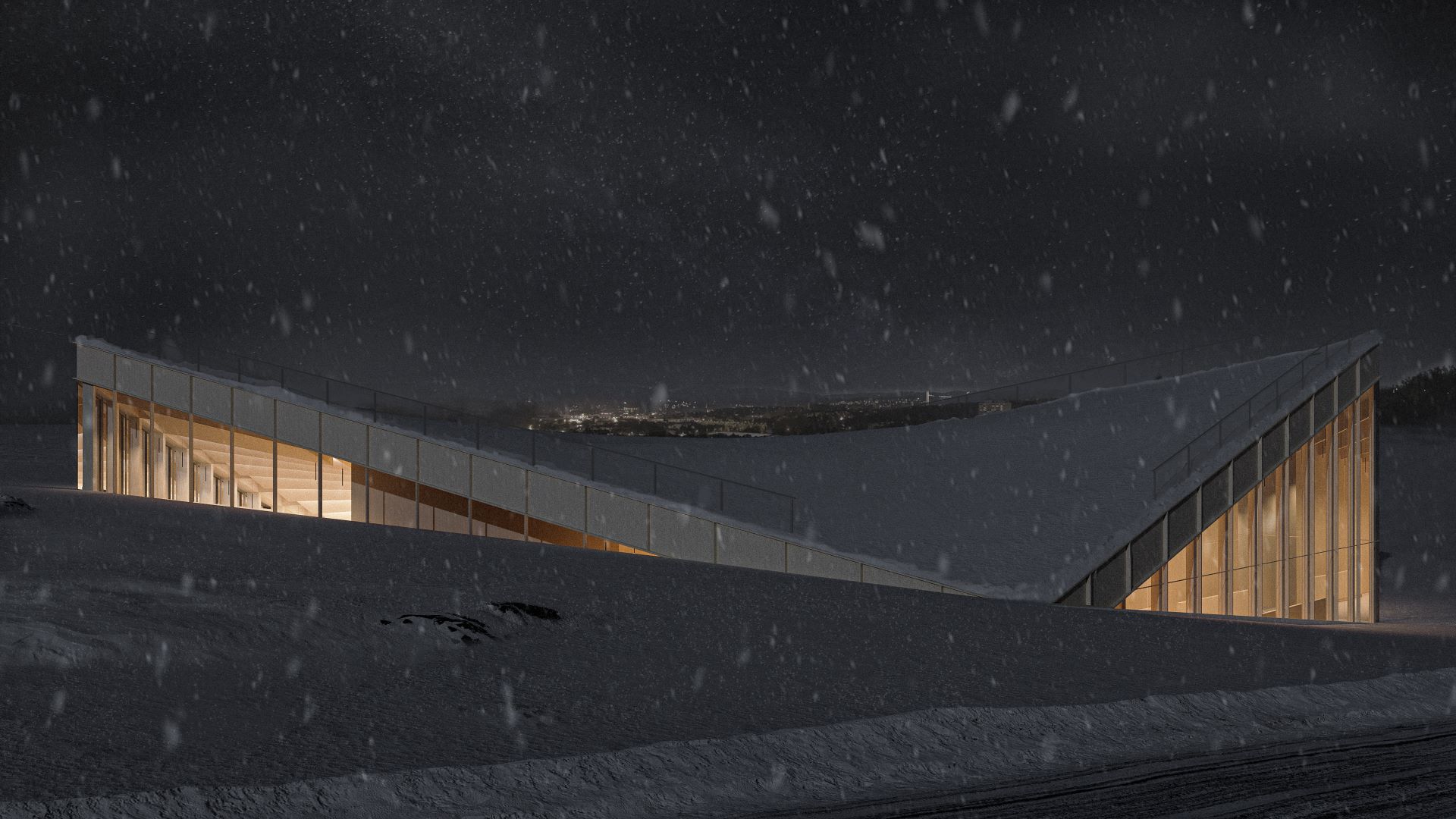
All Rights Reserved
All Rights Reserved